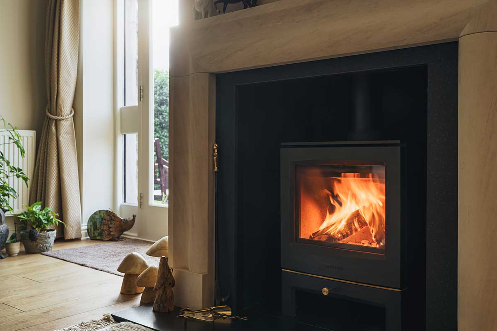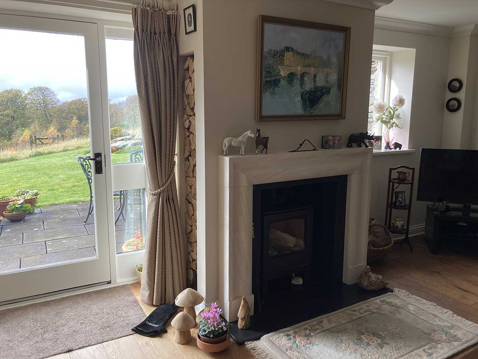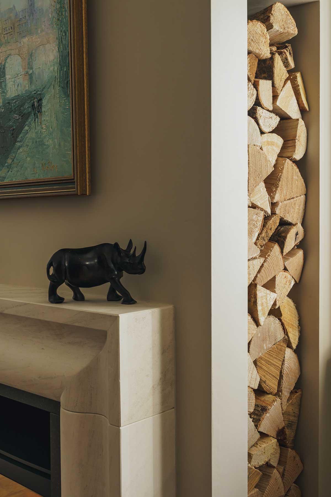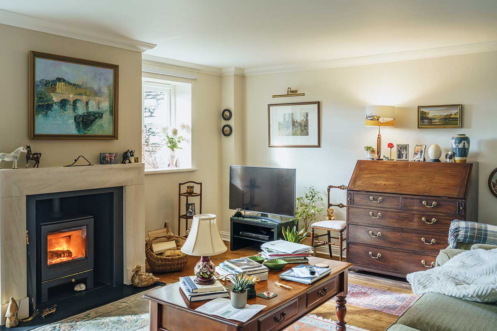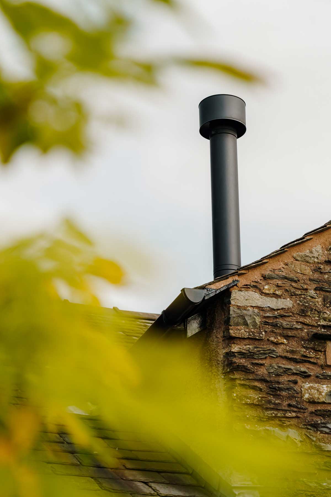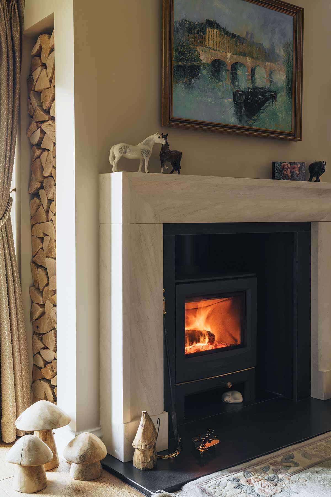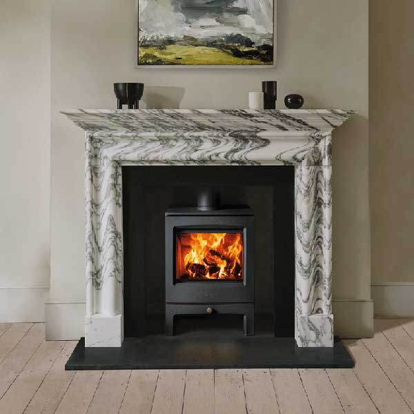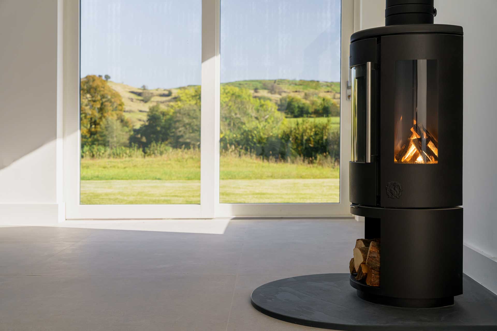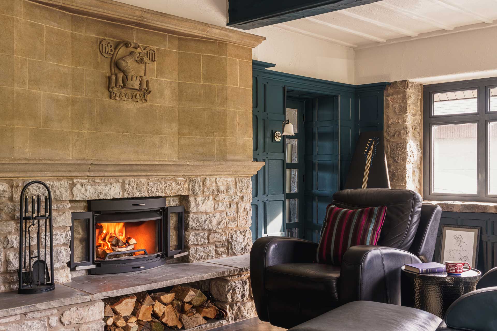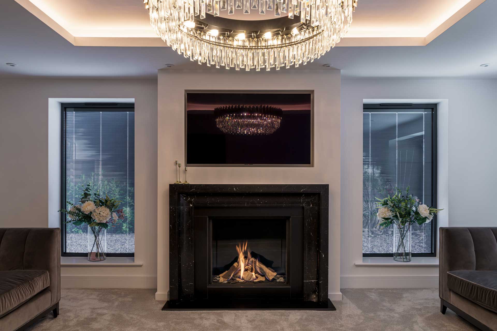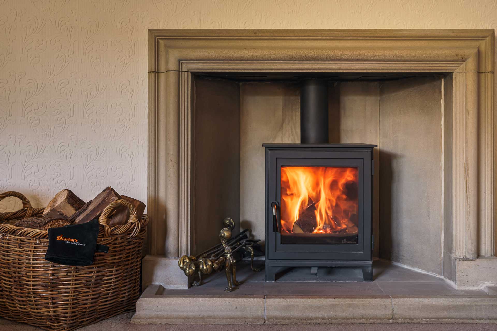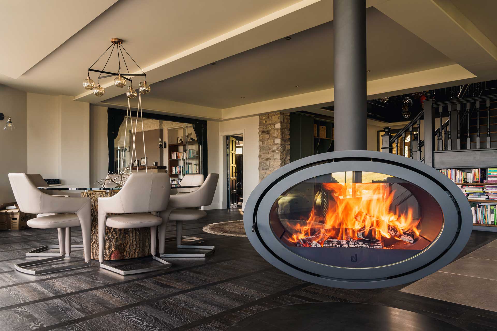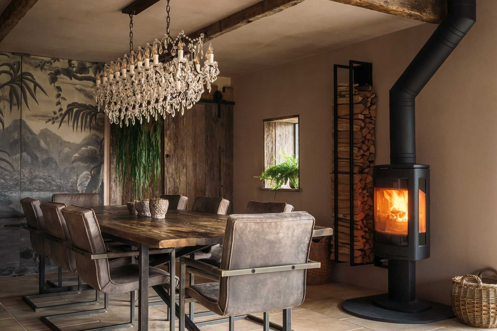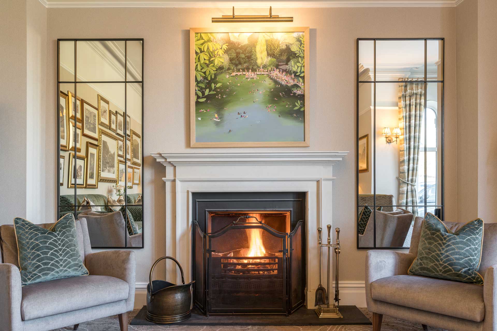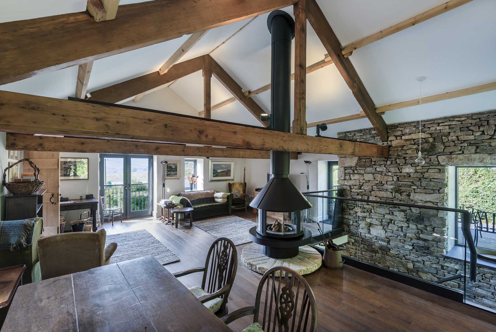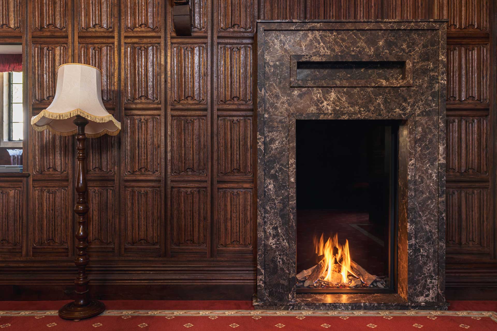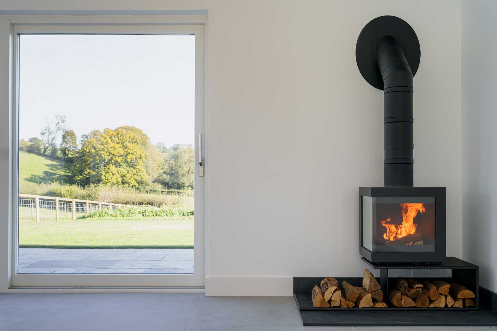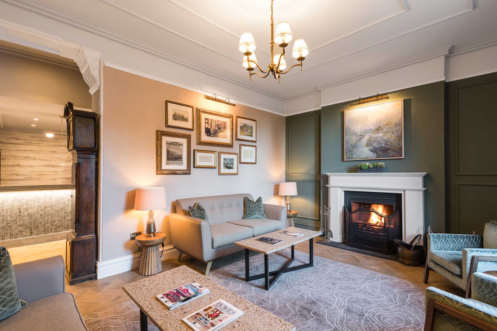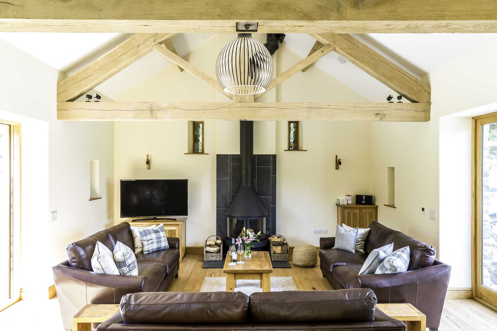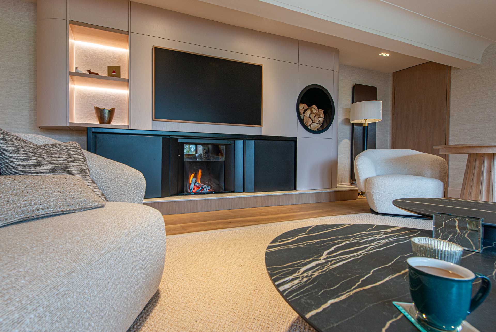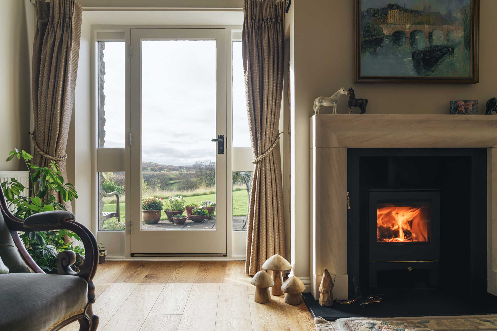
Chesneys Sanctuary 5WS – Ings
Traditional | Wood Burner | Free-standing
Traditional | Wood Burner | Free-standing
The Brief
The client had an old electric fire and surround that was in an awkward position. The property has some beautiful county side views, and the client wanted a new wood burner.? We designed and constructed a feature fireplace wall that would sit between the window and the door so that the layout of the room could be altered and maximise the views. The log stores on both sides of the chimney breast added functionality and storage and the we removed the old fireplace and made good. The flue was carefully positioned so that we could box it in upstairs. The flue was concealed within a custom-built enclosure that matched the room’s decor, ensuring a seamless look. In addition, we added a granite hearth to complement the wood burner and provide a durable, heat-resistant surface.? Overall, the new design not only enhanced the room’s functionality but also created a stunning focal point that perfectly frames the beautiful countryside views.
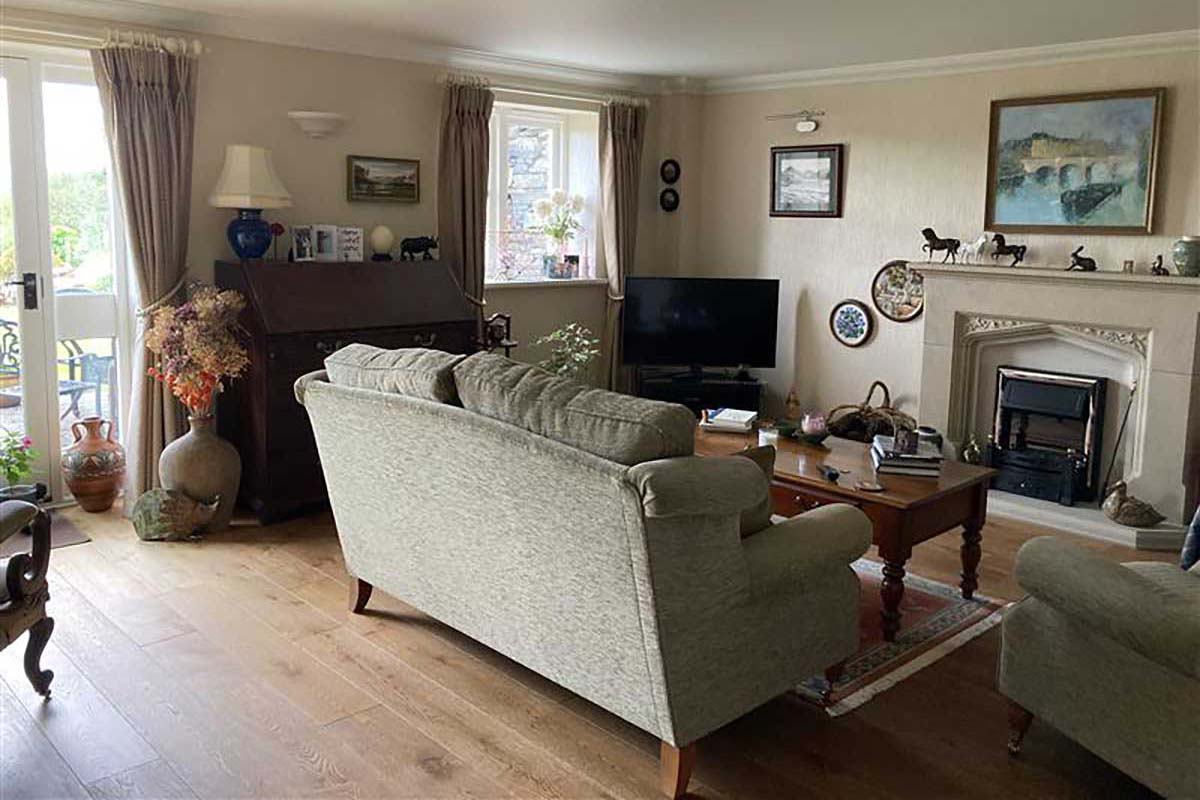
Before our installation

3D Design Solution
Chesneys Sanctuary 5WS – Ings
Our Solution
Chesneys Sanctuary 5WS Wood burner
- Brass furniture
Insulated Twinwall Flue System
- Internal to house with roof exit
- Powder coated black
Honed Black Granite Hearth & Slip Set
- Front & Back Hearth
Penman Arlington Limestone Surround
- Portuguese Limestone
Works to Fireplace
- Remove existing fireplace and make good
Metal Stud Chimney Breast
- Build False Chimney Breast
- Log Store on sides
- Plaster Finish Chimney Breast
- Fit Skirting and Coving
- Install Hearth & Surround
Boxing in of Flue System
- Plaster Finish Box Section


