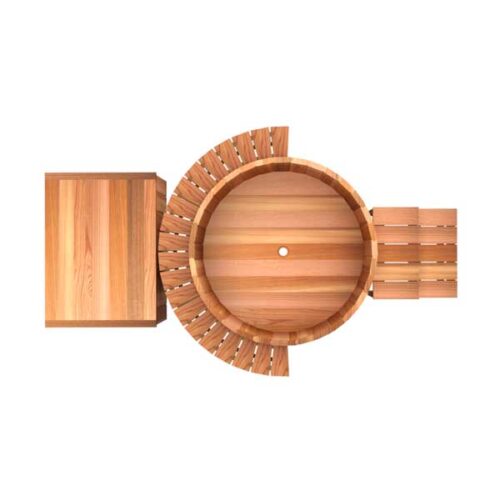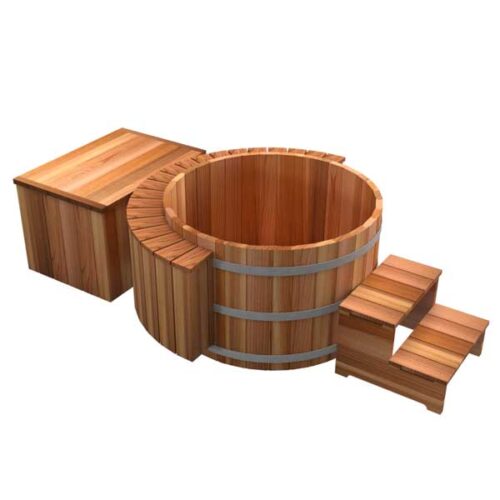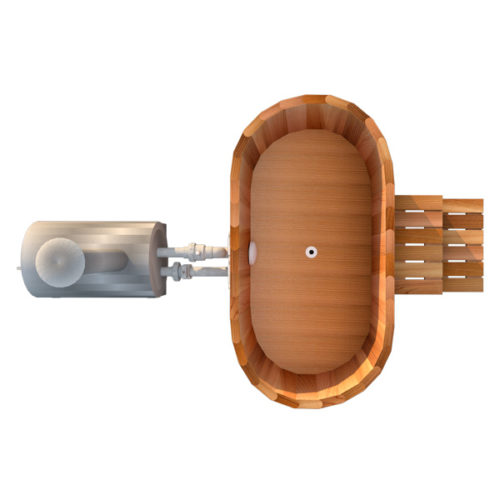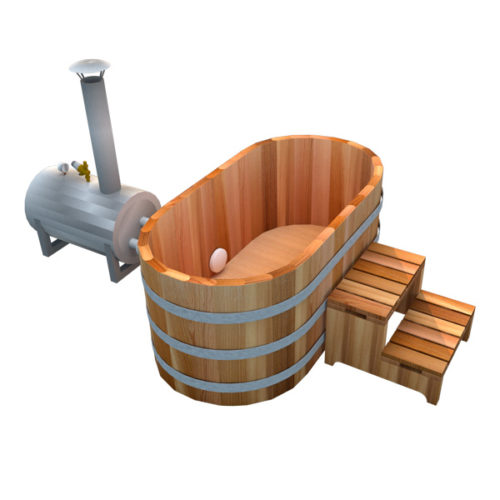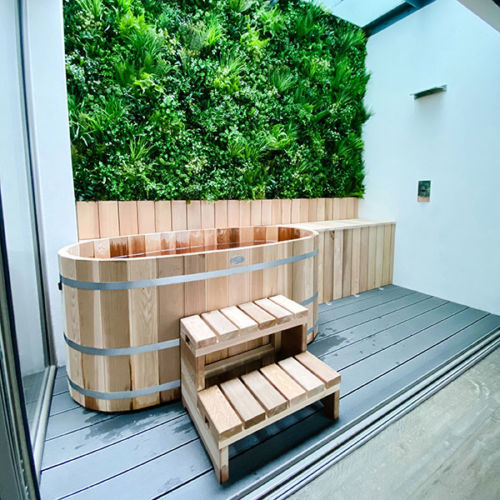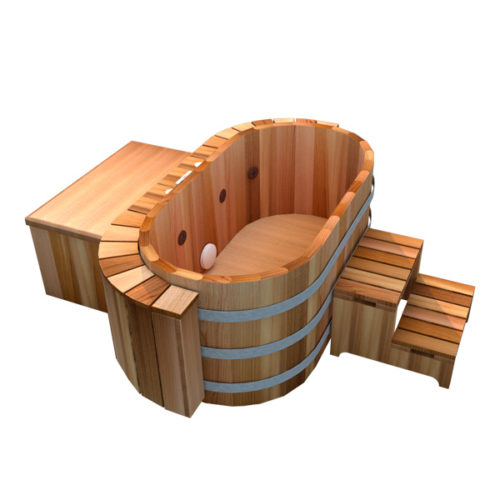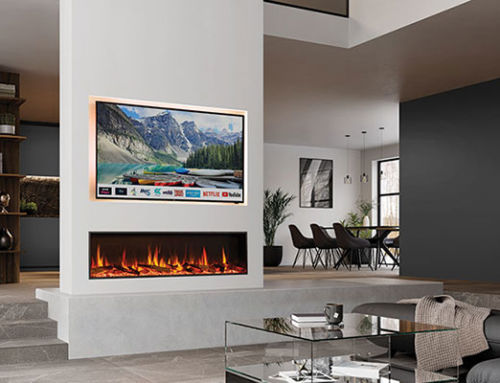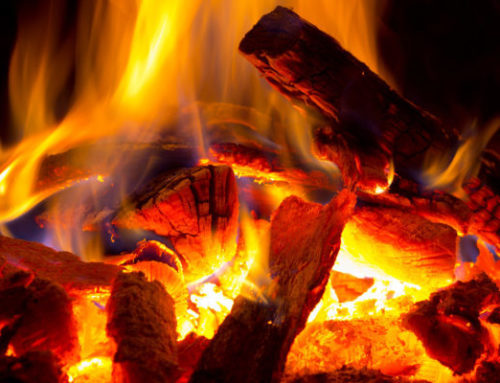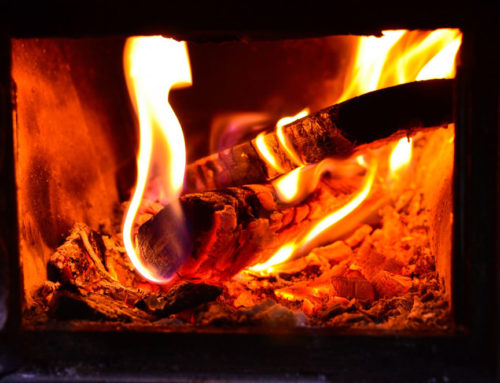What is the best position to put my fire?
Locating your fireplace for maximum benefit
One of the vital questions to ask when you decide to install a fireplace or heating stove, is “where is the best place to install my fireplace?” By installing the fireplace in the wrong position, you may not gain its maximum benefit and even create a health hazard.
A fireplace that has been positioned correctly will heat the greatest part of your home, consuming the minimum fuel (whether it is wood, coal or gas) and maintaining healthy levels of oxygen. A properly located and well-designed fireplace can provide more than half of the required heating-demands of a normal family home, while enhancing the visual appeal of the house and creating a comfortable atmosphere.
When you plan home renovations, or if you are building a new home, it is of the utmost importance to plan where the fireplace will be the most efficient. Here are some considerations to help you decide:
Fresh Ideas:
Do not be limited by what is already there! Think anew and select a contemporary alternative that will improve the heat flow, heat distribution, safety and appearance of your newly renovated home.
Sometimes people feel a new fireplace has to be inserted in an existing fireplace and that you do not have much choice. If the existing fireplace is not the best position because you have altered the layout, or even because the original design was limited by what was available at the time, a viable option is to consider a free-standing, suspended or wall-mounted, fireplace.
Firehouse has a great selection of modern wall-mounted, suspended, swivel-base, or even multi-sided, fireplaces in a variety of designs, shapes and sizes.
Zoning and Major Living Areas
It would be wise to divide the house into “zones” that require more, or less, heating, or only require heating during certain times of the day or night.
It goes without saying that one would want to make the main living area as comfortable and cosy as possible. However, there are other reasons too why a centrally situated lounge, family room, dining room, or even the kitchen, is one’s first choice for installing a fireplace.
- A fireplace is one of the most attractive features of a home and it becomes the showcase for visitors.
- Usually these central major living areas have more than one entrance, with access to other parts of the house and the heat will be transferred from the living area to other parts of the house.
- The central living area is usually on the main floor, allowing heat to rise to the upper floors of the house.
- Situating the fireplace near an accessible stairwell, will cause the rising heat to warm up the upper floors.
- In an open plan design, with few or no separating walls, the fireplace can simultaneously heat the areas around the main living area.
- With adjacent rooms, with or without dividing walls, double-sided fireplaces can concurrently heat both rooms, using the same amount of fuel.
- If the temperature in the entire house is raised, only supplementary heating is necessary in bedrooms and bathrooms. Radiators, baseboard heaters, or under-carpet heaters will use considerably less energy, as they merely have to improve the comfort levels.
- Some fireplaces can be installed with hot-air ducts that effectively and efficiently transfer hot air throughout the room or to other rooms.
The height of the grill above the heat is also important. Your best choice will be a BBQ with an adjustable grill or even multiple grills, for different kinds of cooking and different stages of cooking. Being able to control the heat is a definite boon.
On which wall do I build the new fireplace?
Outside wall
Traditionally, fireplaces were built on the outside wall because it was the easiest option to build a chimney. Modern designs and high-tech flue systems have changed all that. If the outside wall is still your best option, then try to build the fireplace inside the house “envelope” to retain the heat inside the house, rather than losing it through the chimney, roof, wall, flooring, windows or doors.
Without having to rebuild an existing structure, an insulated outer casing constructed from modern materials and roof insulation can be installed to eliminate heat loss through the wall, ceiling or floor.
Do not install a fireplace where there is a draught, for instance, when doors or windows are opened, or adjacent to long passages. Most of the heat will be lost this way, or at the very least transferred away from where you have intended it to be.
Old-fashioned chimneys were merely “tubes” through the roof, or to the outside, to let the smoke out. Up to 90% of the heat escaped through the chimney and it also meant the fire depleted the oxygen levels in the house, often leading to carbon monoxide fumes and smoke filtering into the house.
Modern flue systems have been designed to keep the heat inside by cutting-edge technology, which includes surrounding the vent with warm air, rather than natural cold air which reduces the efficiency. A modern flue system lets the combustion gases escape, while retaining the oxygen levels inside the house. It channels air-intake from the outside, without letting any of the cold air get into the room. Of course, modern fireplaces have also been designed to burn the fuel with maximum efficiency and minimum of air pollutants. Up to 90% of the heat in a well-designed fireplace and flue system is retained, while using less than a third of the fuel of an open fire.
Interior Wall
Another option to minimize heat loss and more effectively distribute the heat, is to locate the fireplace and flue system on an inside wall. All the heat generated is then retained inside the house.
Firehouse has an exceptionally wide choice of free-standing fireplaces that are imminently suitable for installation against interior walls, between rooms, or even in the middle of the floor.
Once again, a modern flue system is central to the success of your fireplace. It has to be remembered that the warm air inside the house is less dense than the cold air outside and therefore rises, with the warmest air right at the top. Unless a well-designed flue system is installed, an upward draft is created and the entire house becomes a “chimney” that carries ALL the warm air to the top, where it will eventually be dissipated through the roof.
Another danger of not using a correctly-designed flue system (exterior or interior walls) is that combustion gases can be drawn back into the room because the air pressure in the house is lower than outside, filling the house with smoke or toxic gases.


